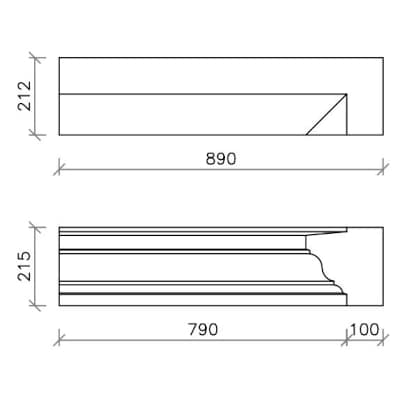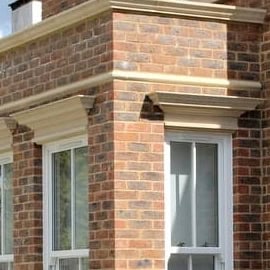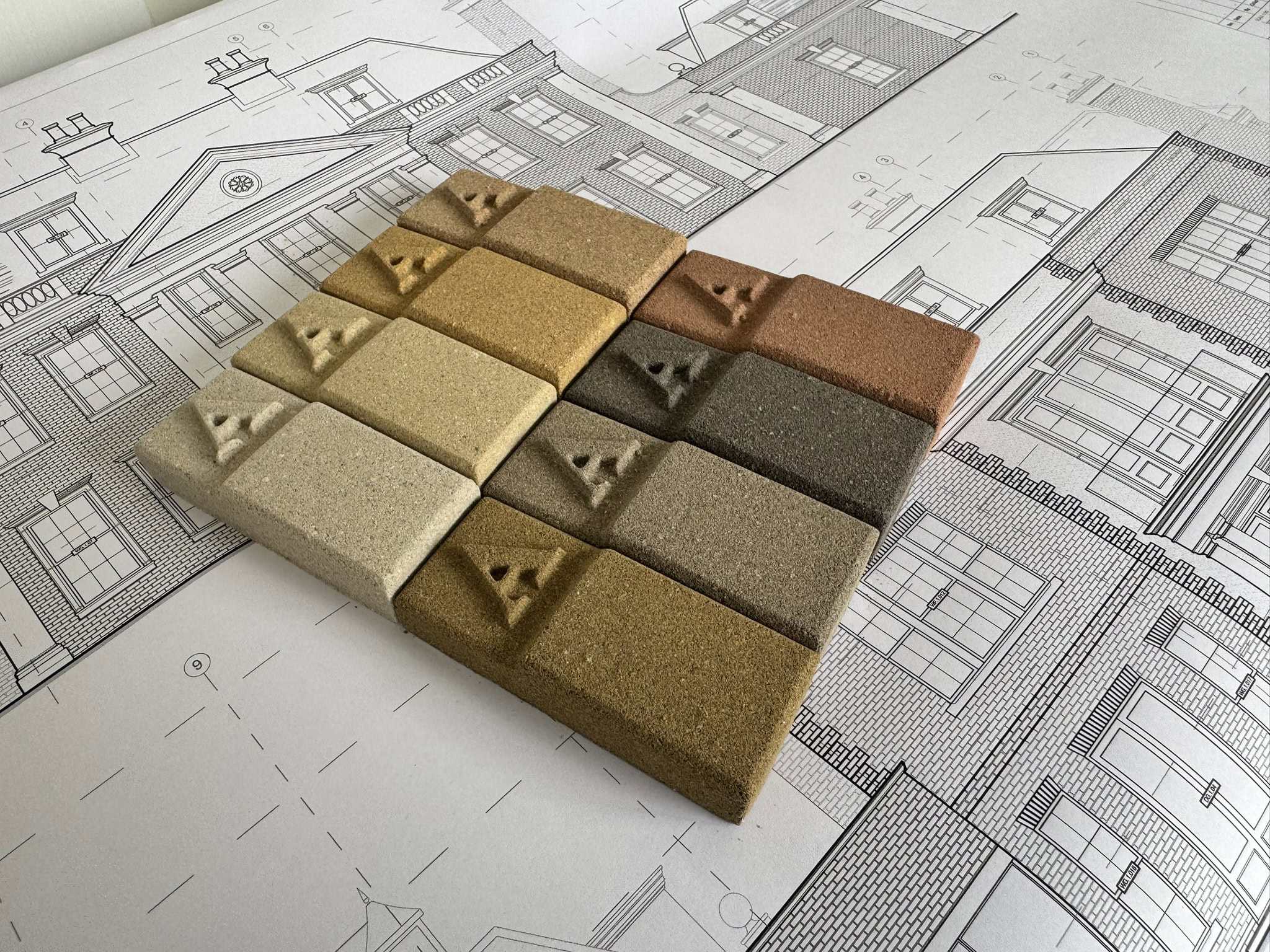Cast Stone Cornice
Add a touch of elegance to your roofline with our cast stone cornice
About our Cast Stone Cornice
Cornice and dentil moulding is usually of a much larger section and sits at eaves level on more prestigious properties and developments. We have a standard cornice design or the possibility of custom-made options.
Cast stone cornice is a decorative element used at the top of a building’s façade as an ornamental detail. It enhances the visual appeal of a building by clearly defining the transition between the walls and roofline.
A string course can be a great compliment to cast stone cornice. See our cast stone string courses here.
If you would like further information, advice or free stone samples then please call or complete the enquiry form.
Cornice Design & Dimensions
Please see the our range of cast stone cornice along with the dimensions or simply click the button below to download all designs as a PDF.
For more technical data and documents visit our Technical Page
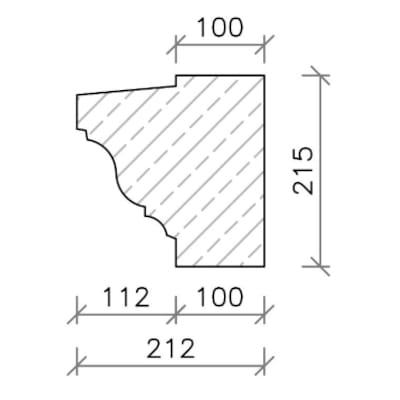
Typical X-Section
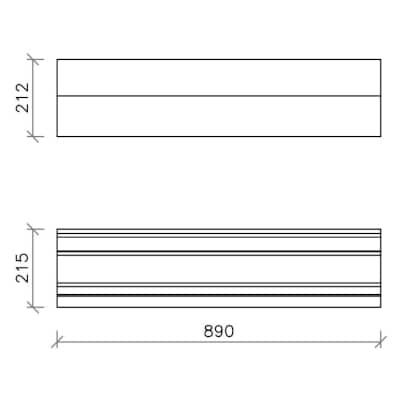
Straights
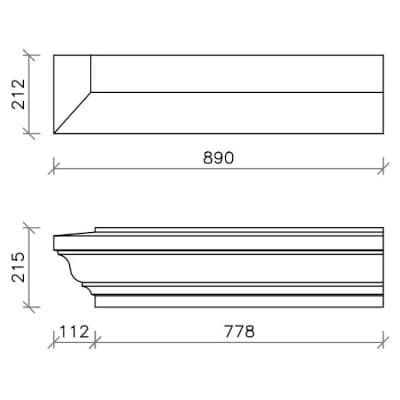
90° External Return - LH
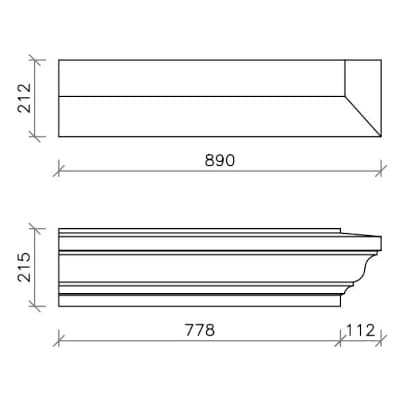
90° External Return - RH
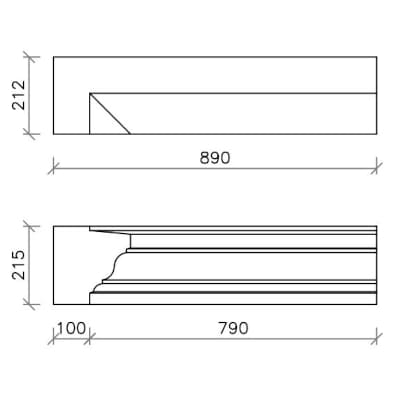
90° Internal Return - LH
